
Sun’s out so I feel compelled to do some more roofing, it seems to be in my blood now..
just an ickle roof on the ‘to be’ luxury bathroom, hard to believe seeing this, all tiles off

knocked down some walls to open it up a bit

having taken down the dividing wall which was supporting this central beam slightly, we’ll need to install a BIG beam instead, there’s one i’ve been eyeing up for a while over in the gym, the one pictured here is far to spindly to be exposed and look any good, never mind being insufficient, the replacement should look far more appropriate

this is it, pretty much doing nothing but looking pretty

I know its the gym & I really should have practiced my clean & jerk with it but I was tired so enlisted on Big Birtha (JCB)

jet washed, turns out the longer of the two & the one I shall be using, is in fact Beech (very light) but still very attractive grain to look at whilst lying in bath 

already has a great arc to it after years of supporting itself & not much else that i could see, its got some cut outs and mortices that need attention so give it a couple of days in the sun and I’ll tackle them

et voila! worked area should dull back down given time to match the rest of the beam


back at bathroom & readying things to take the beam

as it turned out it was easier to remove EVERYTHING, it needed all planing back to natural timber anyway, much easier at ground level, supports will be cut off and header will be planed back and sit atop new posts/uprights that go all the way to the floor

ply removed reveals old metal window, this comes out and will be replaced with a timber frame that’ll be clad on the outside with err ‘cladding’ 

onto the new uprights & a need to recess them into existing wall, they’ll sit on top of a limestone pad, stops rot & termites, so cutting out wall…

not gone all the way to the bottom as this is the height the stone will sit at, post will sit half on wall half on stone

recon on the farm to find things is always good fun, Tia likes to help, she found some great stone  cutting them is very similar to working with wood, quite like masonary work, even if it does leave you looking like a ghost! well, its Halloween
cutting them is very similar to working with wood, quite like masonary work, even if it does leave you looking like a ghost! well, its Halloween 



a shelf on wall needs removing to make things flush for render


foot stones in place, decking should come about halfway up

centre beam in place & one of the new uprights sat on stone, it looks like its sat on top of upright, its not, just an illusion…

this gives better perspective front header in place now and offered up one of the rafters to get centre beam height right

all rafters in place, I’ve cut them back to only have 1″ overhang as I want to see header etc when guttering is installed

there was enough length on upright to allow me leave have a lip for header to sit behind, I shall the drill through front too back and use an oak peg for an authentic look.

pleased with how its transforming so far, should actually be something interesting to look at when sat on decking

onto roof, boarded overhangs, under felt will go over the top of this but under the battens as these will be seen from underneath outside



air bricks to fill in recess on wall ready for render

concrete blocks for building up and filling doorway

et voila!
cement panels added to roof, we’ll then stick old roman tiles (of which we have more than a fair share) on top but not in the valleys, looks really authentic but fully sealed with no movement underneath, looks nicer than the mechanical tiles even like this, there is a window (obviously) to left and you might be able to see the padstone for the third centre support post, this’ll also have 45º supports branching off to meet header.

clad the ends



original ‘hand made’ canal / roman tiles added to cover cement boards


added some decorative supports to the beams and the window.
this is it for now, vast improvement

wall lights up, should look nice at night..










































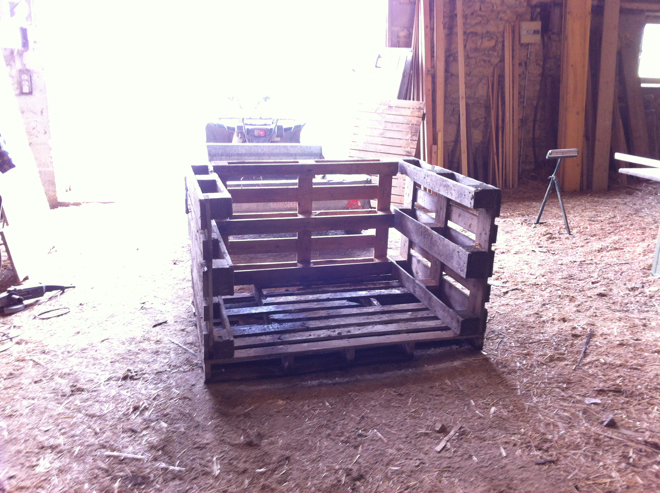
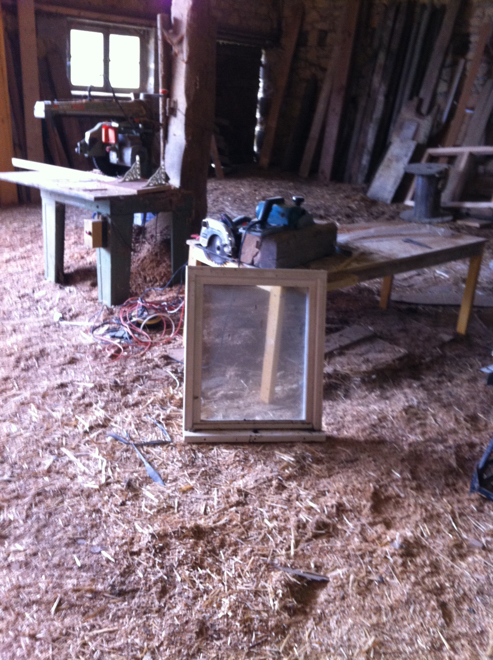


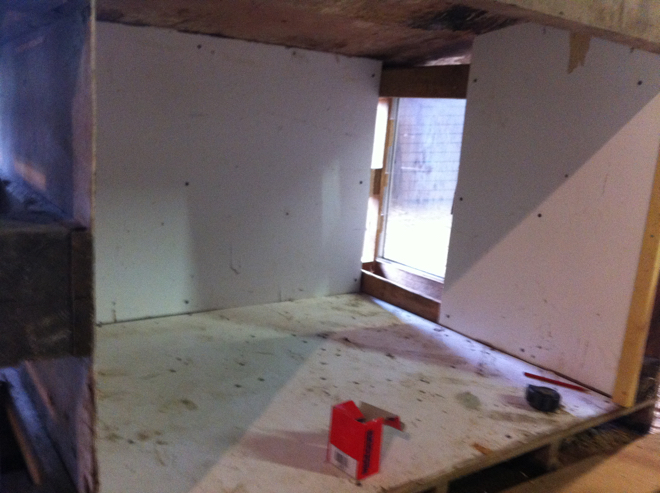
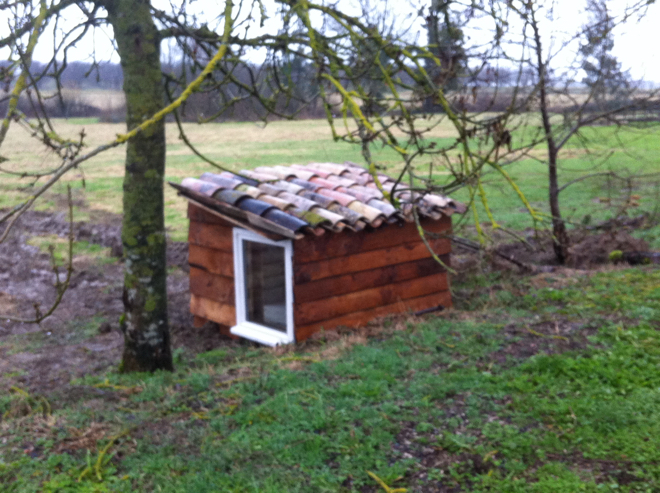
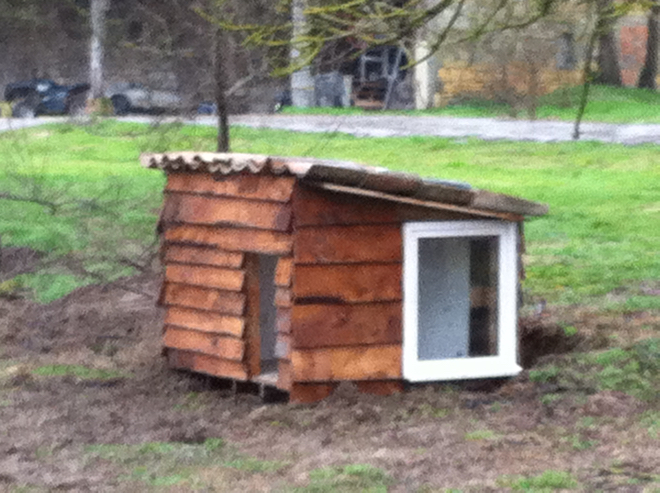









































































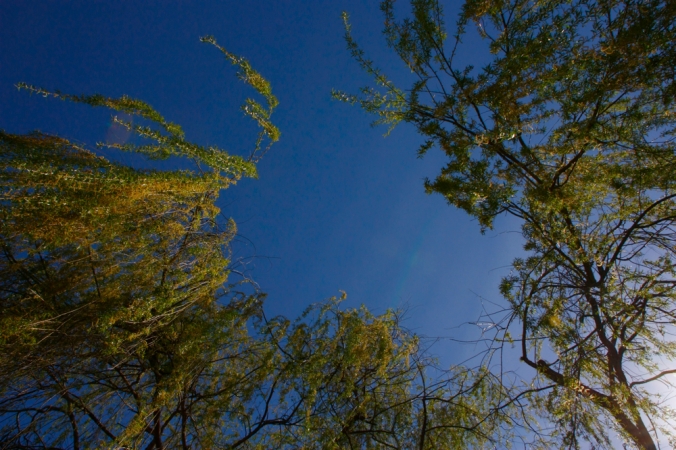
 serve these up to kids and they’d be all over them.
serve these up to kids and they’d be all over them. due I guess to the wetter than usual climes, it seems conditions are perfect for the potager at the mo, the greenery is being far more persistent this year.
due I guess to the wetter than usual climes, it seems conditions are perfect for the potager at the mo, the greenery is being far more persistent this year.












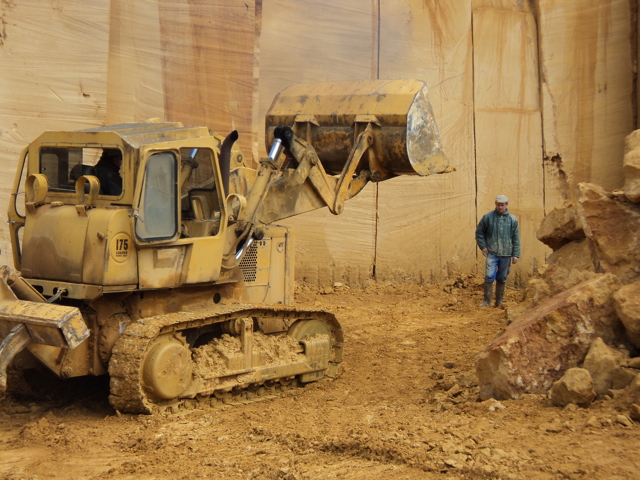












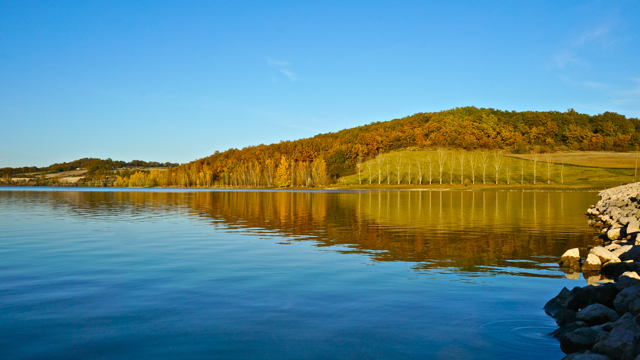

















 so screwed a support to one of them
so screwed a support to one of them













