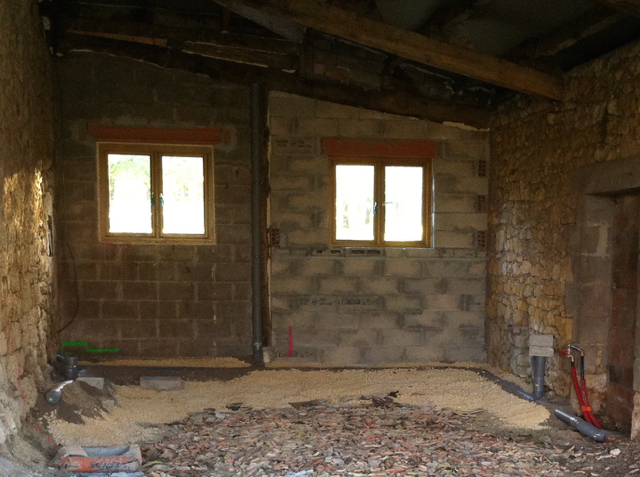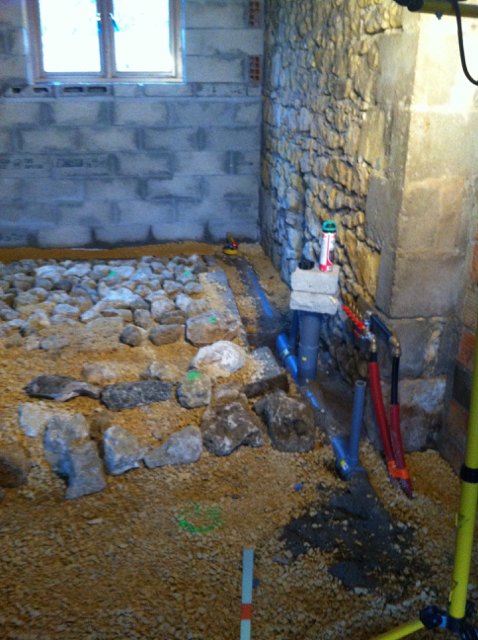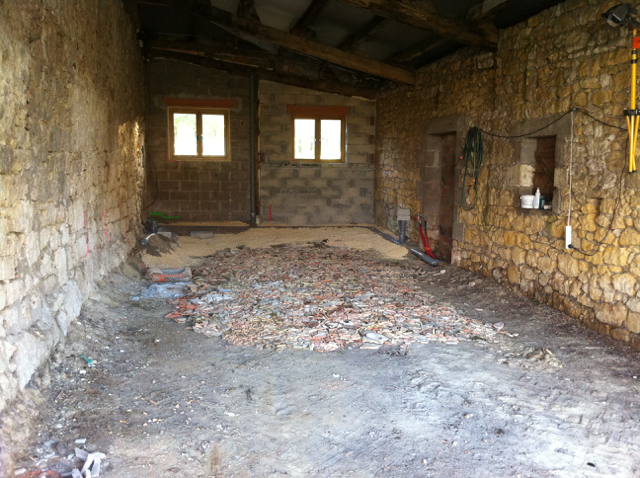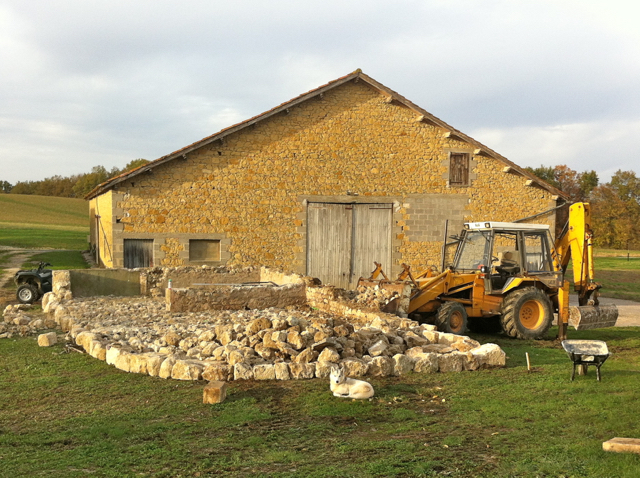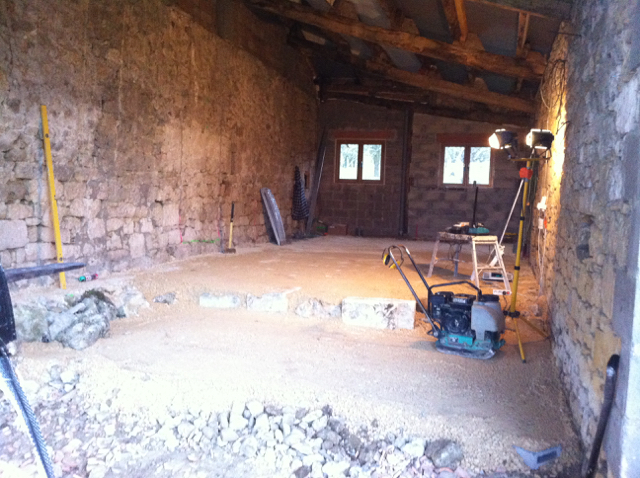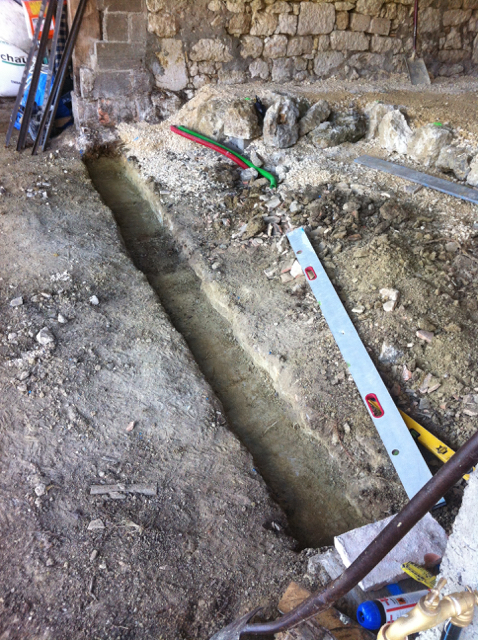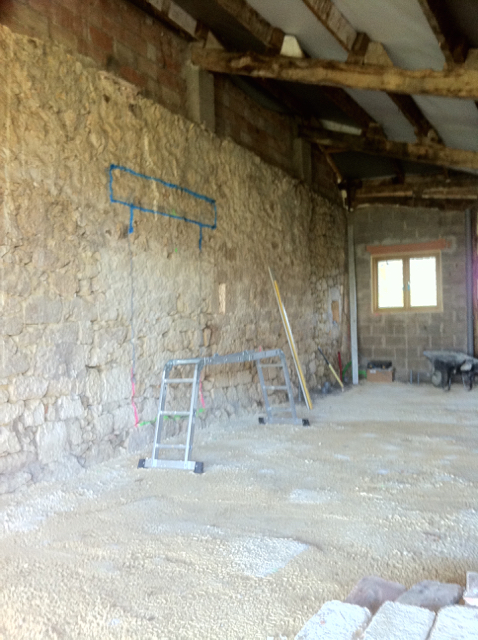Ground works next
at the far end is where the kitchen and bathroom will be so first up is all the wastes, at the same time the whole floor needs to be lifted as over the years mucking out the cows has left the internal ground level well below the outside ground level, if i don’t lift it we’ll have a few damp problems for sure plus the fact that the main barn floor is allot higher and we’d like it all on one level, inside & decking.
this does mean we’re going to need allot of building up, 30″ at the open end where it meets the decking, going to need allot of BIG rocks.
started building up and running waste pipes at same times (pipes in watered down sand) stack at rear is the vent for both toilets, soil stacks left and right,
new water main and manifold fitted + 1″ going back outside for outside taps at either end.
I shall work my way back as I can get the JCB in without the retaining wall in but I need more stone.
We need to knock down one of our buildings to create a barbecue / sunset area, namely the piggery!
Nothing can be done with this other than knocking it down, permission granted a year ago so off i go, tiles first..
then the battens & joists, next winters fuel for heating coming right up..
much wood
Now i get to the rocks that I need, some of them are damn heavy but I enjoy playing the atlas stones with them (I’m a gym junkie remember)
exposes the biggest of our barns behind, this’ll get our attention a little later.
I want to use some of the old walls as barbecue platform & seating but a little unsure how this can be at the moment, Gills visiting soon so I’m sure I’ll know after that 🙂 spot the dog shaped stone!
this’ll do for now, more attention later, all I wanted was some stone!!
thats given me about 20t of stone to work with so should make (fill) a dent in the floor build
on the left I fed through some 75mm conduit to run some comms cables and electric to hot tub
large stones are mixed with 0-20 hardcore and the a whacker plate used
come as far as I can before i need to build the retaining wall, so in with some footings
& some steel bar in the middle, left over from the oven removal
build wall, damp course in as well, more steel bar recycling, driven 2ft into ground with JCB, should add some strength, shows how much back filling there was
i can finish filling now, lime o-20 watered down to rear of wall, sets like concrete between large stones and wall, started marking doorway to knock through, this’ll be the last of the stone i need to finish floor

